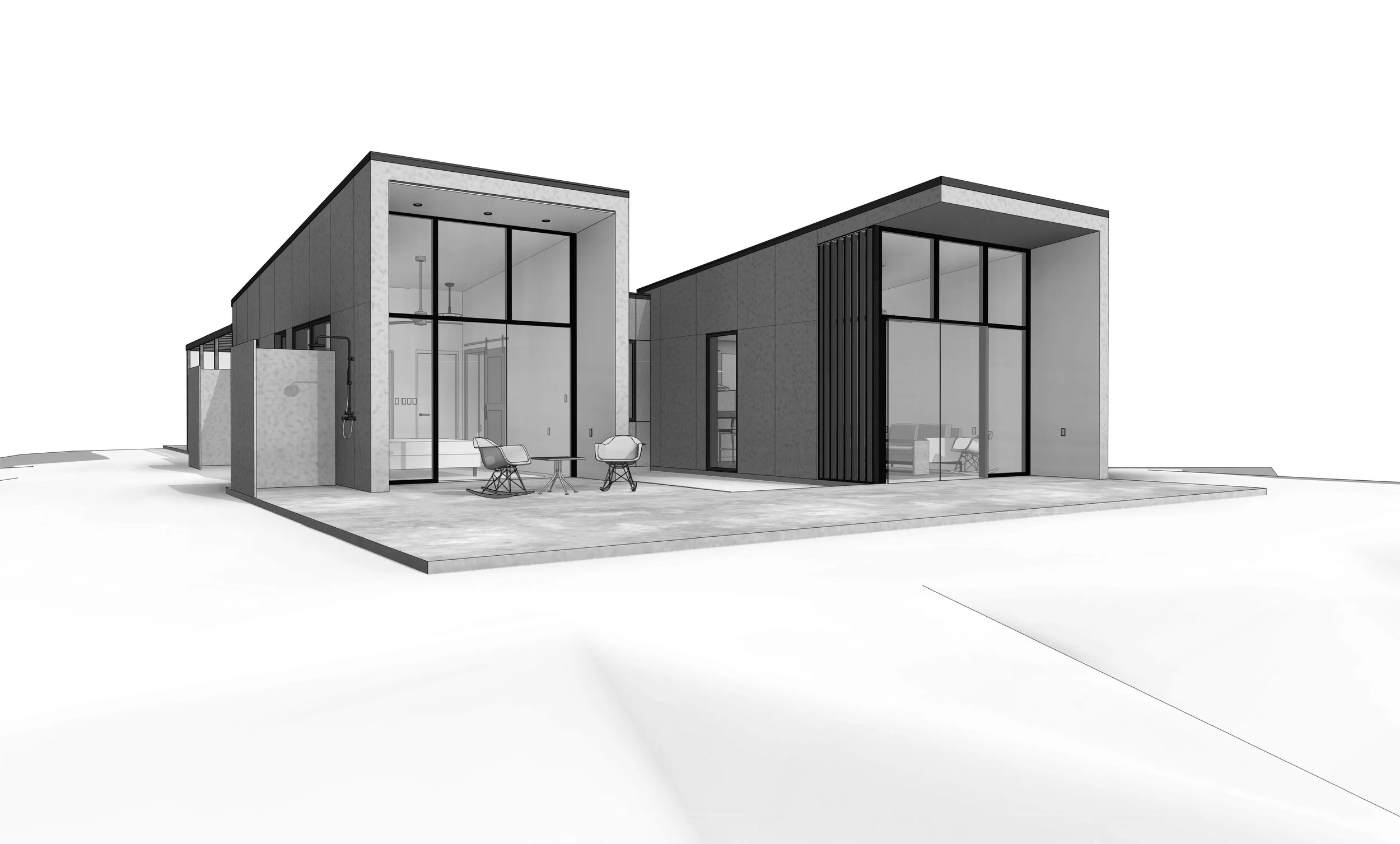PROFESSIONAL WORK (Copy)
PROFESSIONAL WORK
JOSHUA TREE RESIDENCE
Location: Joshua Tree, CA
Project Type: New Construction, Single Family Residence
My Role: Under the direction of the firm principal and project manager, I took our firms existing conceptual Sketchup model and developed the entirety of the attached pricing set using Revit.
Software Used: Revit
RENTON SHOPS
Location: Renton, WA
Project Type: New Construction; City of Renton Commercial Shop Facility
My Role: My work on this project included an exterior color study and collaborative work on the DD set, for which I primarily worked on exterior elevations.
Software Used: Revit, InDesign, BIM360
CHATHAM|HERALD
Location: Victoria, BC, Canada
Type: New Construction; Multi-Family with Commercial at street level
My Role: I helped develop the Development Permit Set.





